Description
Specification
- A beautifully designed and constructed shed made from 21mm > 8mm x 175mm weatherboard (featheredge) on ex 75mm x 38mm planed framing in Scandinavian redwood.
- Door, 30inch wide x 72inches high joinery grade half glass door hung with 3 @ 100mm zinc plated butt hinges and secured with a rim lock.
- Windows, 2@ 740mmx630mm glass panes fitted in joinery windows with Georgian bars, both opening.
- Floor, ex 19mm x 125mm tongue and groove match boarding on ex 75mm x 38mm planed framing.
- Roof, ex 19mm x 125mm tongue and groove match boarding on ex 75mmx38mm planed framing covered with a galvanised tin roof.
- Complimentary curved or straight barge boards. A truss will be fitted on all buildings 10ft or longer.
- Height, Apex height 6ft 9inches to the eaves. Pent 6ft 9 inches > 6ft.
- Preservative, The Country Range cladding is already pressure treated.
Optional Extras
- Heavy-duty mineral felt, Felt tiled roof, Black, Grey, Red or Green, Cedar Shingle Roof or Rubber roof system.
- Double doors
- Extra windows
- Workbenches and guttering are all available.
- Lining and Insulation of the inside with jablite, xtrathurm, ply or tongue and groove also available.
Please ask for more details and prices.

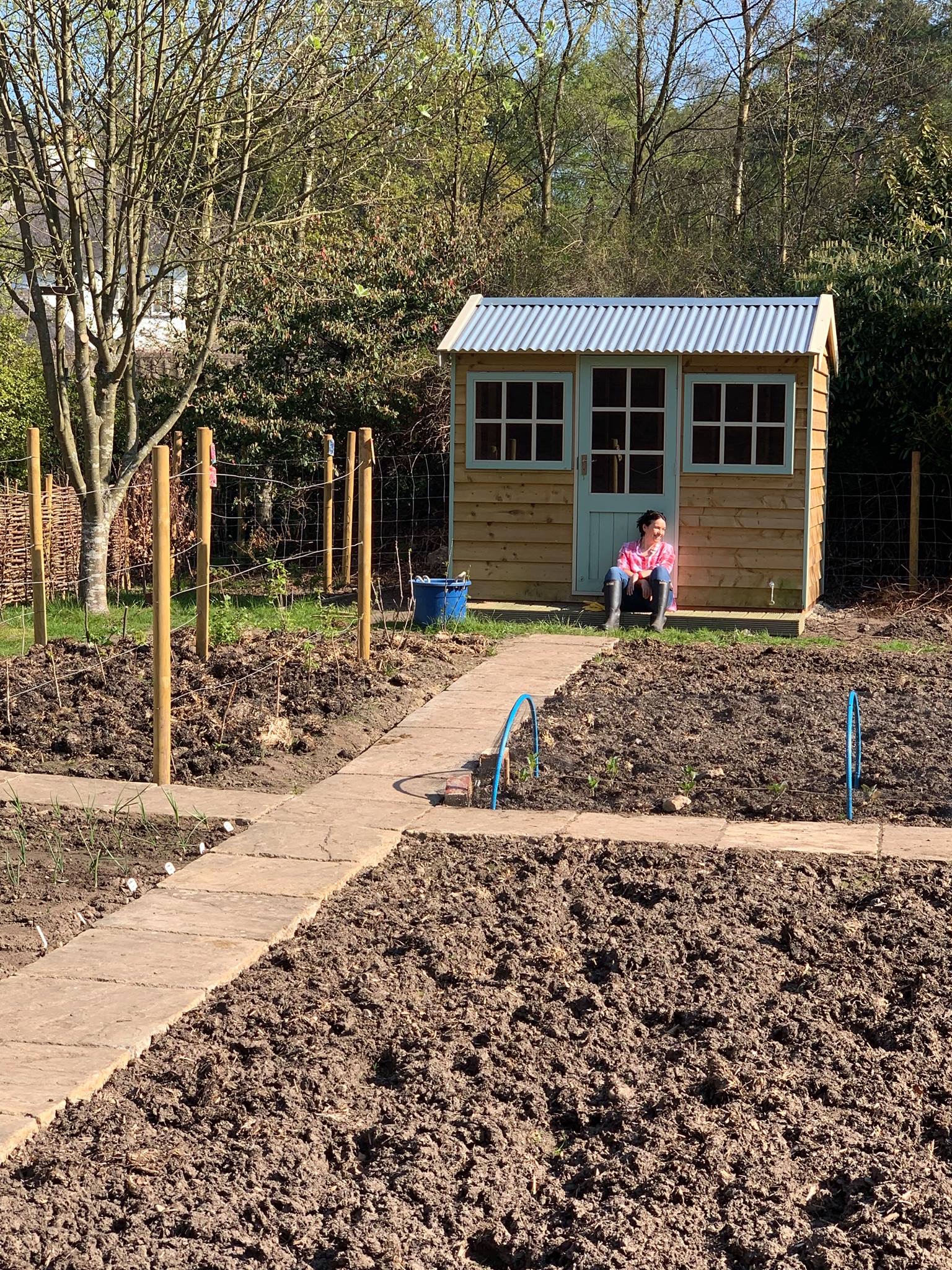
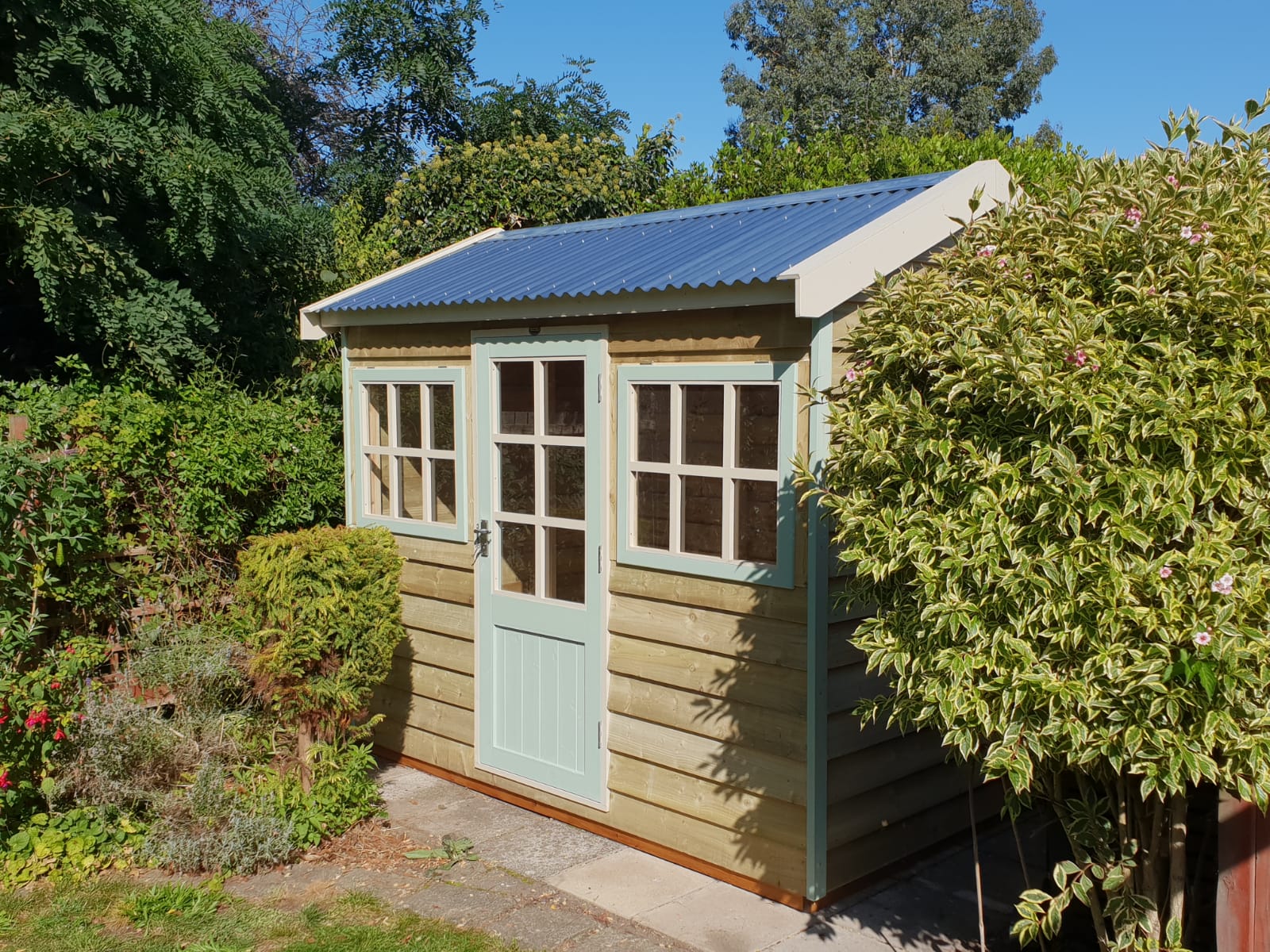
![image0[1]](https://www.philiphalltimber.co.uk/wp-content/uploads/2018/11/image01-1.jpeg)
![image0[2]](https://www.philiphalltimber.co.uk/wp-content/uploads/2018/11/image02-1.jpeg)

![image1[1]](https://www.philiphalltimber.co.uk/wp-content/uploads/2018/11/image11-1.jpeg)
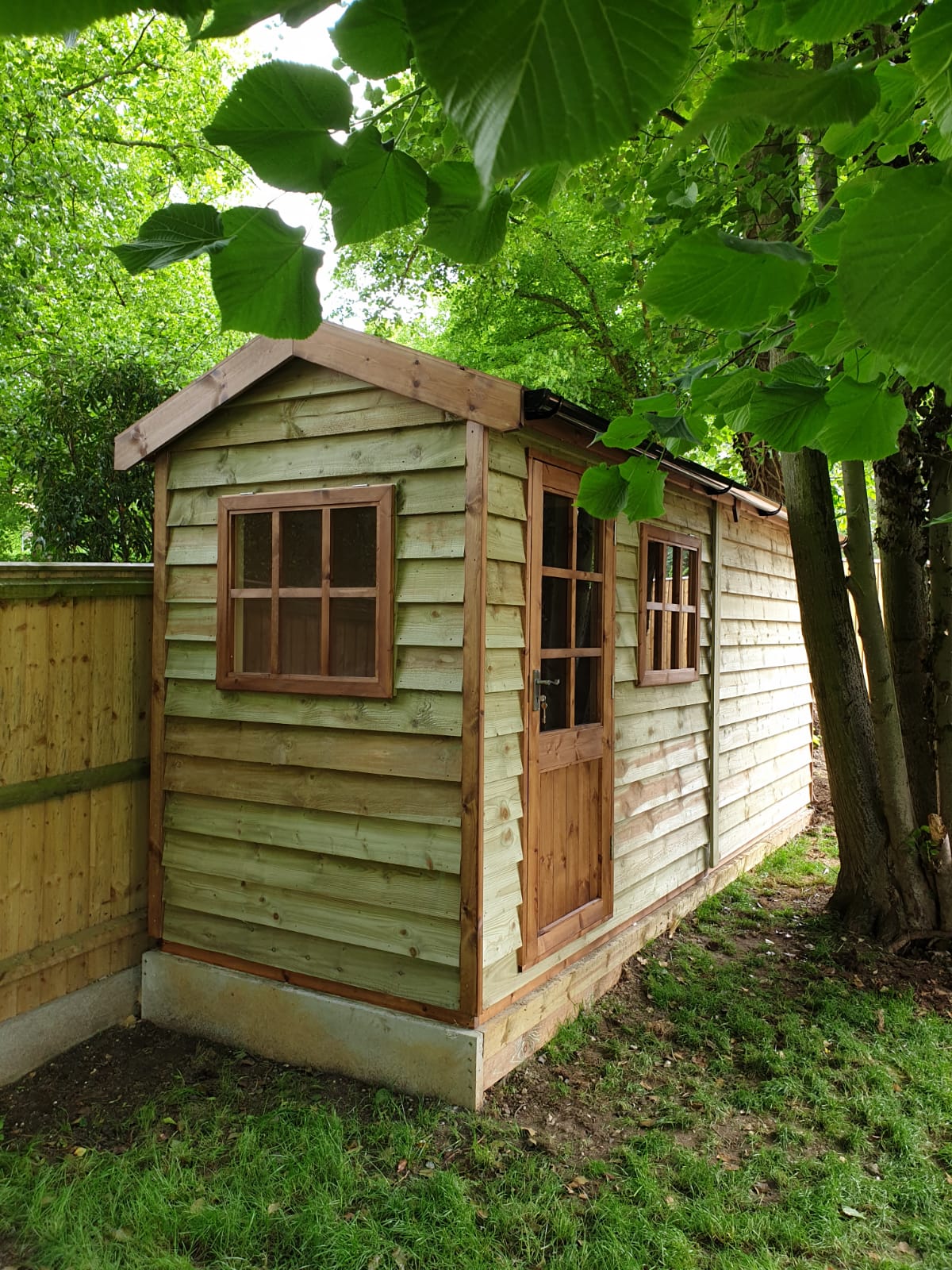
![image2[1]](https://www.philiphalltimber.co.uk/wp-content/uploads/2018/11/image21-1.jpeg)
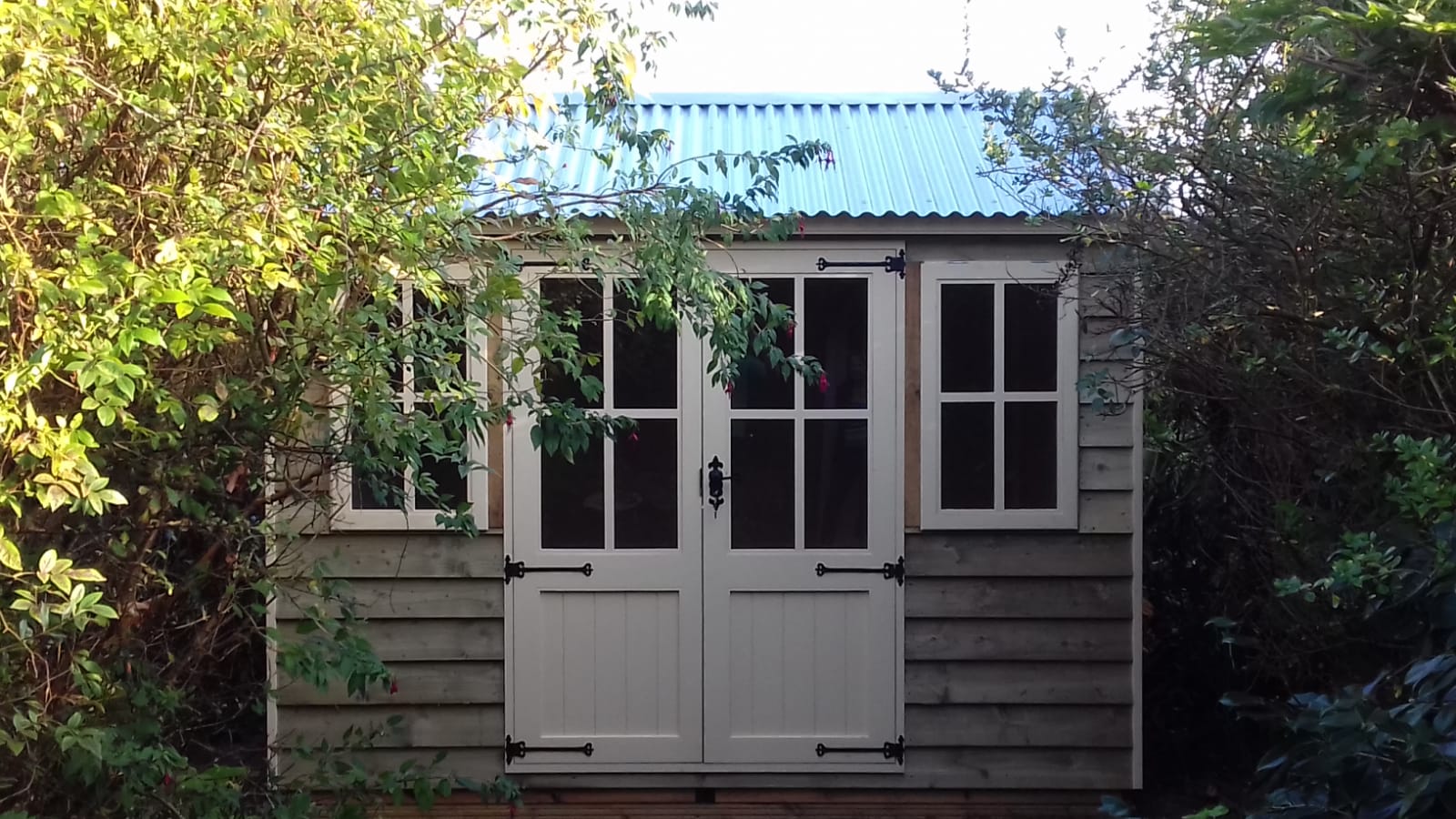
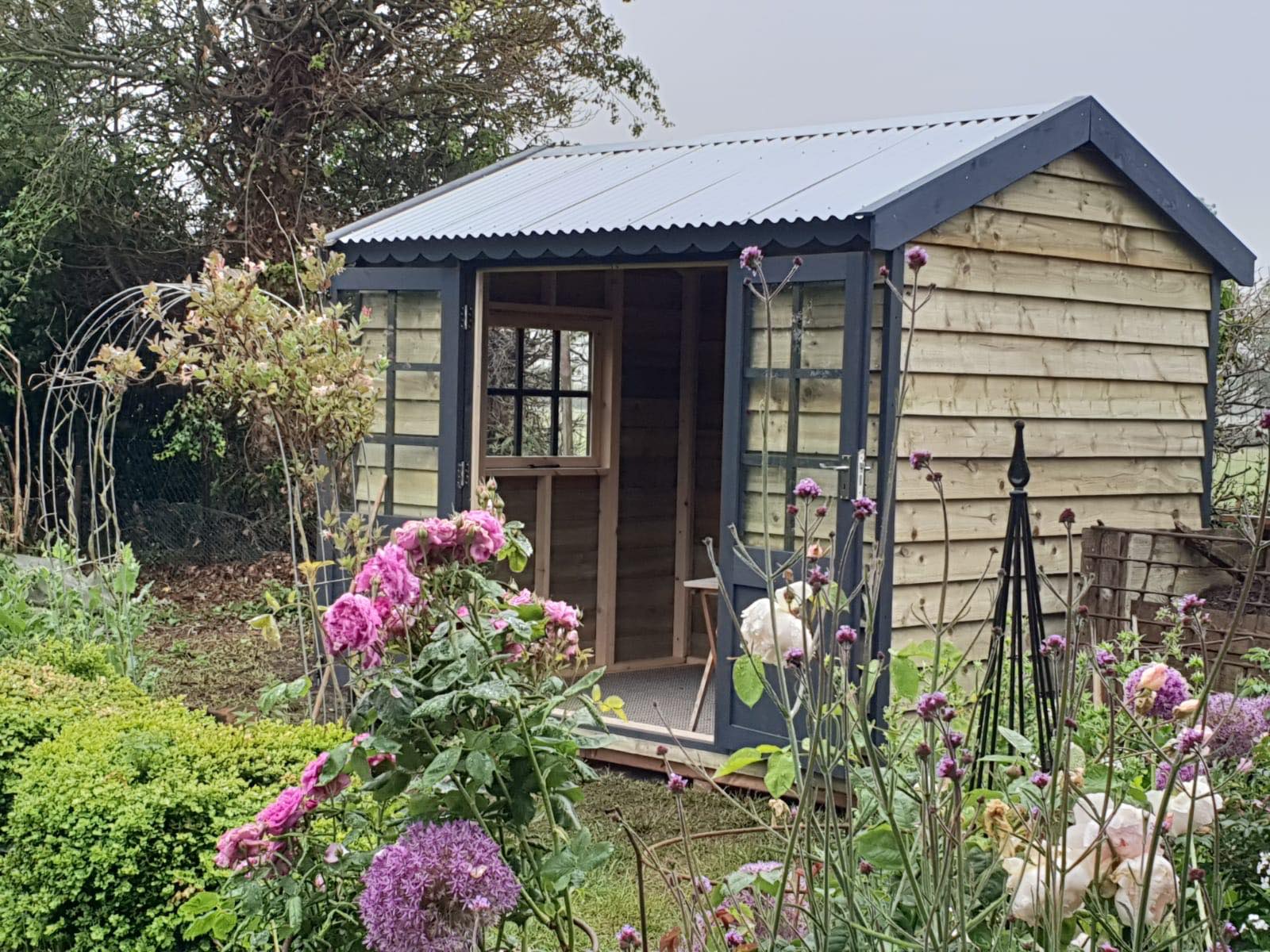
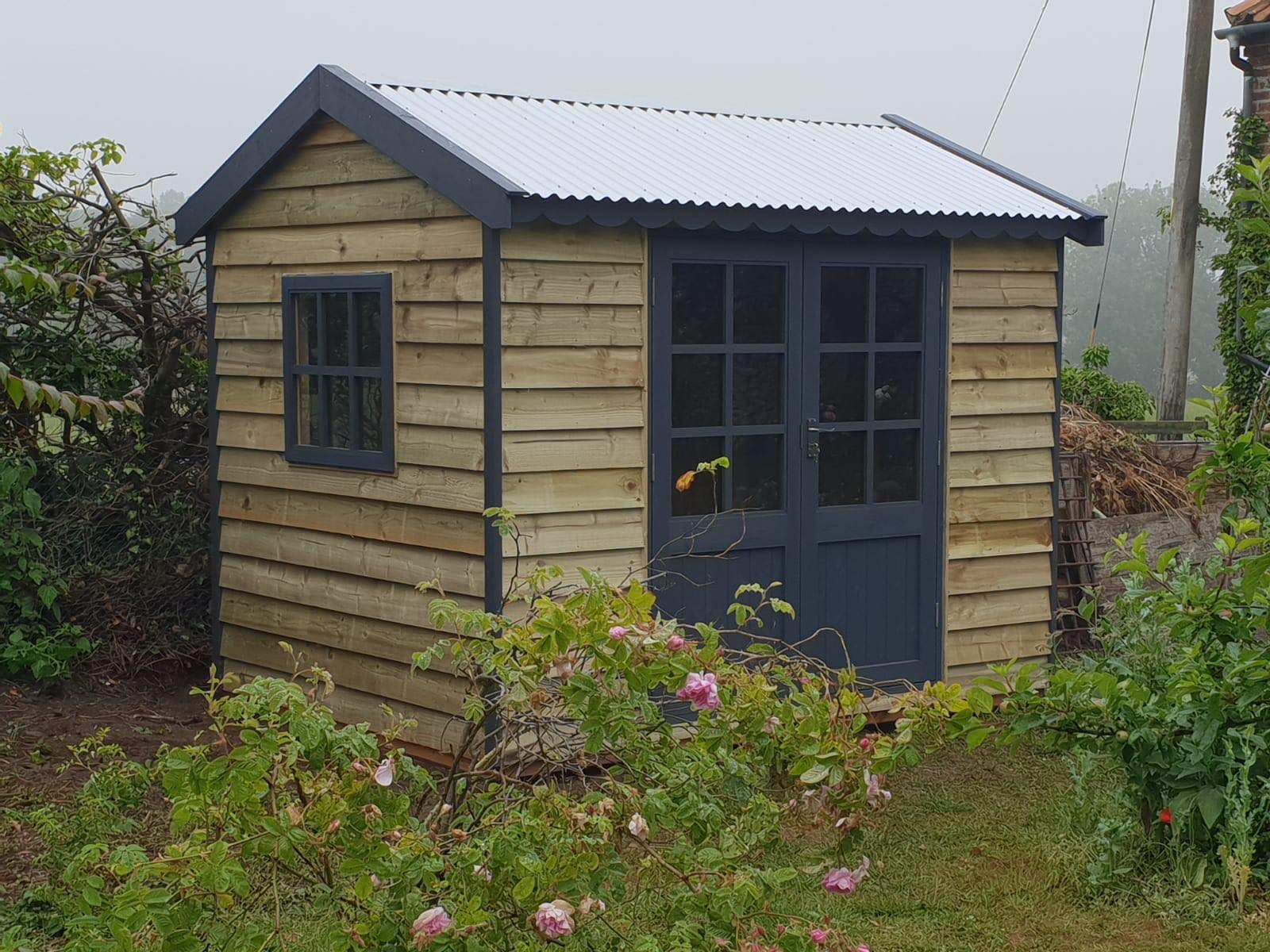
![image8[97]](https://www.philiphalltimber.co.uk/wp-content/uploads/2018/11/image897.jpeg)
![image9[10]](https://www.philiphalltimber.co.uk/wp-content/uploads/2018/11/image910.jpeg)
![image10[87]](https://www.philiphalltimber.co.uk/wp-content/uploads/2018/11/image1087.jpeg)
![image12[82]](https://www.philiphalltimber.co.uk/wp-content/uploads/2018/11/image1282.jpeg)
![image13[39]](https://www.philiphalltimber.co.uk/wp-content/uploads/2018/11/image1339.jpeg)
![image14[98]](https://www.philiphalltimber.co.uk/wp-content/uploads/2018/11/image1498.jpeg)
![image0[28]](https://www.philiphalltimber.co.uk/wp-content/uploads/2018/11/image028.jpeg)
![image0[86]](https://www.philiphalltimber.co.uk/wp-content/uploads/2018/11/image086.jpeg)
![image1[96]](https://www.philiphalltimber.co.uk/wp-content/uploads/2018/11/image196.jpeg)
![image1[99]](https://www.philiphalltimber.co.uk/wp-content/uploads/2018/11/image199.jpeg)
![image2[19]](https://www.philiphalltimber.co.uk/wp-content/uploads/2018/11/image219.jpeg)
![image2[47]](https://www.philiphalltimber.co.uk/wp-content/uploads/2018/11/image247.jpeg)
![image3[40]](https://www.philiphalltimber.co.uk/wp-content/uploads/2018/11/image340.jpeg)
![image3[51]](https://www.philiphalltimber.co.uk/wp-content/uploads/2018/11/image351.jpeg)
![image4[58]](https://www.philiphalltimber.co.uk/wp-content/uploads/2018/11/image458.jpeg)
![image5[68]](https://www.philiphalltimber.co.uk/wp-content/uploads/2018/11/image568.jpeg)
![image5[69]](https://www.philiphalltimber.co.uk/wp-content/uploads/2018/11/image569.jpeg)
![image6[29]](https://www.philiphalltimber.co.uk/wp-content/uploads/2018/11/image629.jpeg)
![image7[25]](https://www.philiphalltimber.co.uk/wp-content/uploads/2018/11/image725-1.jpeg)
![image7[64]](https://www.philiphalltimber.co.uk/wp-content/uploads/2018/11/image764-1.jpeg)
![image11[95]](https://www.philiphalltimber.co.uk/wp-content/uploads/2018/11/image1195-4.jpeg)